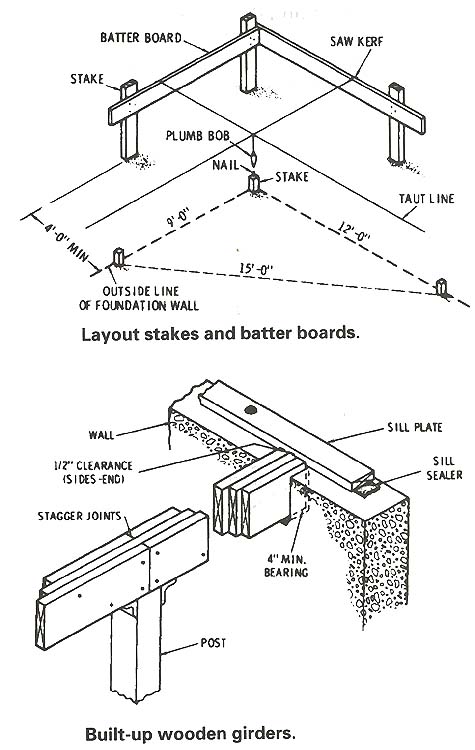

The first step in building layout is to establish by measurement from boundary markers or other reliable positions the wall line for one side of the building, and one building corner location point on the line. A stake is driven into the ground at this point and a nail driven into the top of the stake to accurately mark the corner point. The other corner-point stakes are then located by measurement and by squaring the corners.
The corners are squared by use of the 3-4-5 triangle measurement system. Measurements are made along the sides in multiples of 3 and 4, and along the diagonal in multiples of 5. The 6-8-10 and 9-12-15 combination measurements are often used. To further assure square corners, the diagonals are checked by measurement to see if they are the same length.
After the corner stakes are accurately located, batter board stakes are driven in at each corner about 4 feet beyond the building lines, and the batter boards are attached. Batter boards are the usual method used to retain the outline of a building layout. The height of the boards may also be positioned to conform to the height of above-grade foundation walls. A line is held across the top of opposite boards at the corners and adjusted using a plumb bob so that it is exactly over the nails in the stakes. Saw kerfs are cut where the lines touch the boards so that accurate line locations are assured after the corner stakes are removed.

Fig. 1. Layout stakes and batter boards.
Fig. 2. Built-up wooden girders.