“I don’t know. This looks like an unreinforced masonry chimney to me.”
Santa Claus, undated
1. Introduction
It’s impossible to earthquake-proof a building. A look at the intensity scale shows that for intensities of X and worse, even well-constructed buildings can fail. However, most earthquakes have maximum intensities of VIII or less, and well-designed buildings should survive these intensities.
Building codes should be designed so that a building will resist (1) minor ground motion without damage, (2) moderate earthquake ground-shaking without structural damage but possibly with some nonstructural damage, and (3) major ground motion with an intensity equivalent to the maximum credible earthquake for the region (Section 8) without structural collapse, although possibly some structural damage. In this last case, the building could be declared a total loss, but it would not collapse and people inside could escape safely.
Upgrading the building code does not have an immediate effect on the safety of large buildings. Building codes affect new construction or major remodeling of existing structures; if a building is not remodeled, it will retain the safety standards at the time it was built. The greatest losses in recent California earthquakes occurred in old, unreinforced masonry buildings. For example, forty-seven of the sixty-four people who died in the 1971 Sylmar Earthquake lost their lives due to the collapse of a single facility, the Veterans Administration Hospital (Figure 13-1). This was a reinforced concrete structure built in the 1920s, before the establishment of earthquake-related building standards after the 1933 Long Beach Earthquake. The collapsed buildings were designed to carry only vertical loads. Figure 13-1 is an aerial view of the hospital campus immediately following the earthquake. The building in the photograph that held up well had been reinforced after the 1933 earthquake. Clearly, retrofitting paid off in terms of lives saved.
Other examples are the collapse of masonry walls at the Pacific Garden Mall at Santa Cruz during the 1989 Loma Prieta Earthquake (Figure 13-2) and the destruction of the Cummings Valley School during the 1952 Kern County Earthquake (Figure 13-3). The Cummings Valley School was shaken down nineteen years after building codes for schools were upgraded by the Field Act, but the school had been built in 1910 and never remodeled. It was a time bomb for children.
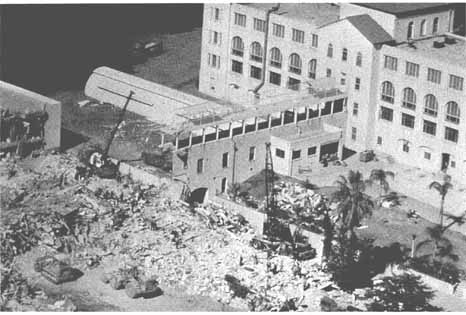
Figure 13-1. Aerial view of the damage to the San Fernando Veterans Administration
Hospital campus after the 1971 Sylmar Earthquake. Forty-seven of the sixty-four
deaths attributed to the earthquake were p,, of the collapse of this structure,
built in 1926, before earth quake-resistance building codes were adopted.
Adjacent building, reinforced after building codes were upgraded following
the 1933 Long Beach Earthquake, did not collapse.
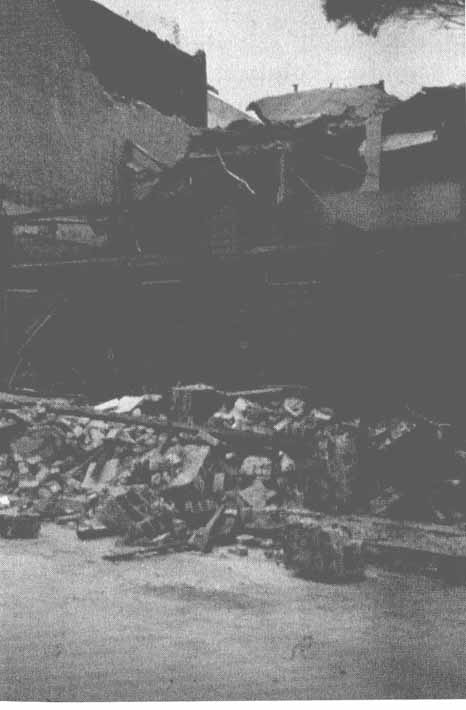
Figure 13-2. Collapsed un-reinforced masonry walls,
Pacific Garden Mall, Santa Cruz, as a result of the 1989 Loma Prieta
Earthquake. Photo by L. Carroll, U.S. Geological
Survey.
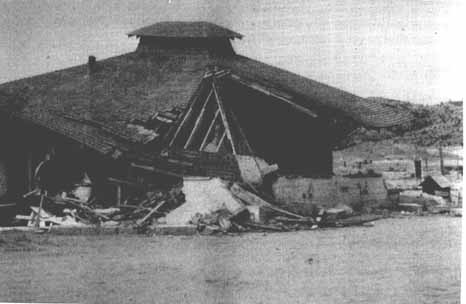
Figure 13-3. Collapse of Cummings Valley
School during 1952 KernCounty Earthquake. School was built
in 1910 with concrete walls and a wooden roof. Photo credit National
Oceanic and Atmospheric Administration and National Geophysical Data
Center.
It’s much more expensive to retrofit a building for earthquake safety than it is to build in the same safety protection for a new building. Typically, a simple structure will cost nine to ten dollars per square foot to retrofit. A non-ductile concrete-frame structure will be two to three times more expensive. The cost for a historic building could reach $100 per square foot. The owner of the building must consider the possibility that the money spent in upgrading might not be returned in an increased value of the building or increased income received from it. It is for these reasons that it takes so long to upgrade the building inventory of a city. Legislation can speed the process along.
2. Seismic Retrofitting
Traditionally, the goal of seismic retrofitting, like the goal of building codes, has always been to allow people inside the structure to survive the earthquake. Damage control and protection of property are secondary, except for certain historic buildings. Brittle structures behave poorly during earthquakes. Unreinforced masonry that bears the structural load of a building with poorly tied floor and roof framing tends to fail by wall collapse. Non-ductile concrete-frame buildings are subject to shear failure of weak, unconfined columns. Framed structures with large parts of their walls not tied together tend to behave structurally as soft-story structures (like the attached garage in the San Fernando Valley shown in Figure 12-5). In recent earthquakes these structures have failed catastrophically, with loss of life.
Strengthening of existing buildings must ensure that the added reinforcing is compatible with the material already there. For example, a diagonal steel brace might be added to a masonry wall. The brace is strong enough, but it would not carry the load during shaking until the masonry had first cracked and distorted. The brace can prevent total collapse, but the building might undergo enough structural damage to be considered a total loss.
Figure 13-4 shows several types of retrofit solutions for old buildings. The walls may be strengthened by infill walls, by bracing, by external buttresses (beautifully displayed by medieval Gothic cathedrals in western Europe), by adding an exterior or interior frame, or by base isolation. The building needs to behave as a unit during shaking, because the earthquake is likely to produce failure along weak joins.
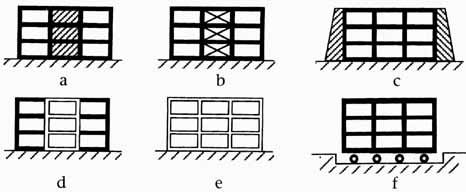
Figure 13-4. How to retrofit old buildings. (a) In fill walls. (b)
Add braces. (c) Add buttresses. (d) Add frames, exterior or interior (e)
Completely rebuild. (f) Isolate building. From AIA/ACSA Council on Architectural
Research, Washington, D.C.
The term diaphragm is used for a horizontal element of the building, such as a floor or a roof, that transfers horizontal forces between vertical elements such as walls (Figure 13-5a). The diaphragm can be considered as an I-beam, with the diaphragm itself the web of the beam and its edges the flanges of the beam (Figure 13-5b). In most buildings, holes are cut in the diaphragm for elevator shafts or skylights (Figure 13-5c). These holes interrupt the continuity and thereby reduce the strength of the diaphragm (Figure 13-5d).
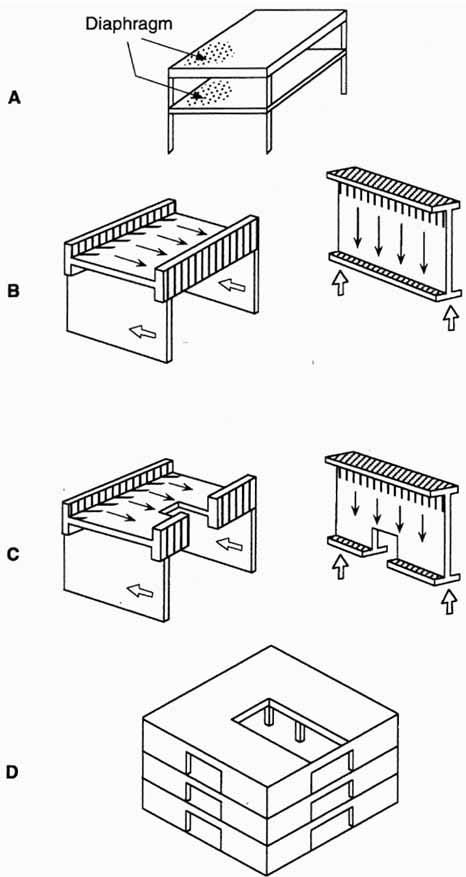
Figure 13-5. A. Horizontal diaphragm. Failure typically occurs at connections
to vertical columns. B. Concept of diaphragm as a horizontal I-beam. C,
D. Holes in beams or diaphragms for elevator shafts, large doors, etc.,
interrupt continuity and reduce strength. From AIA/ACSA Council on Architectural
Research.
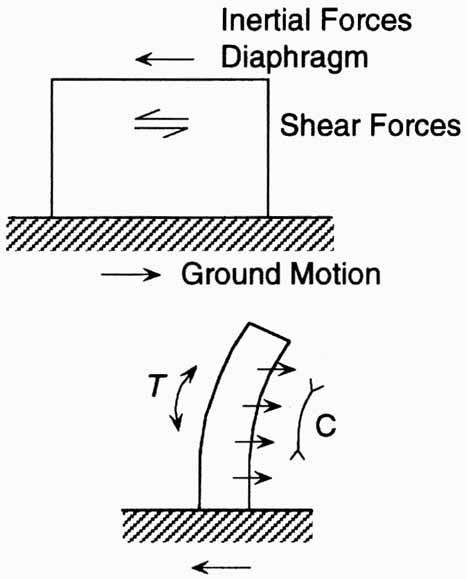
Figure 13-6. Shear walls resist shear stresses transmitted from the
ground and bending stresses in slender, tall buildings. C, compression;
T, tension. From AIA/ACSA Council on Architectural Research.
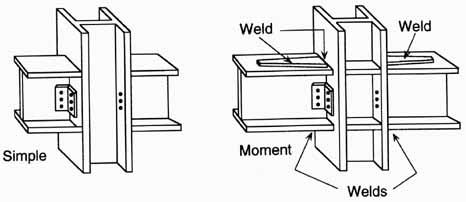
Figure 13-7. Joint used in a moment-resistant frame.
Lateral forces from diaphragms are transmitted to and from the ground through shear walls. The forces are shear forces, those tending to distort the shape of the wall, or bending forces for slender structures like a skyscraper (Figure 13-6). Construction may include walls that have higher shear strength or diagonal steel bracing, or both.
Moment-resistant frames are steel-frame structures with rigid welded joints (Figure 13-7). These structures are more flexible than shear-wall structures; they are less likely to undergo major structural damage but more likely to result in damage to interior walls, partitions, and ceilings (Figure 13-8). Several steel-frame buildings failed in the 1994 Northridge Earthquake, but the failures were in large part due to poor welds at the joints—a failure in design, construction, and inspection.
3. Base Isolation
The normal approach to providing seismic resistance is to attach the structure firmly to the ground. All ground movements are transferred to the structure, which is designed to survive the inertial forces of the ground motion. This is the reason why your house is bolted to its foundation and your cripple wall is reinforced.
In large buildings, these inertial forces can exceed the strength of any structure that has been built within reasonable economic limits. The engineer designs the building to be highly ductile, so that it will deform extensively and absorb these inertial forces without collapsing. Moment-resistant steel-frame structures are good for this purpose, as are special concrete structures with a large amount of steel reinforcing.
These buildings don’t collapse, but, as stated above, they have a major disadvantage. In deforming, they can cause extensive damage to ceilings, partitions, and building contents (Figure 13-8) such as filing cabinets and computers. Equipment, including utilities, will stop operating. High-rise buildings will sway and might cause occupants to become motion sick and panicky.
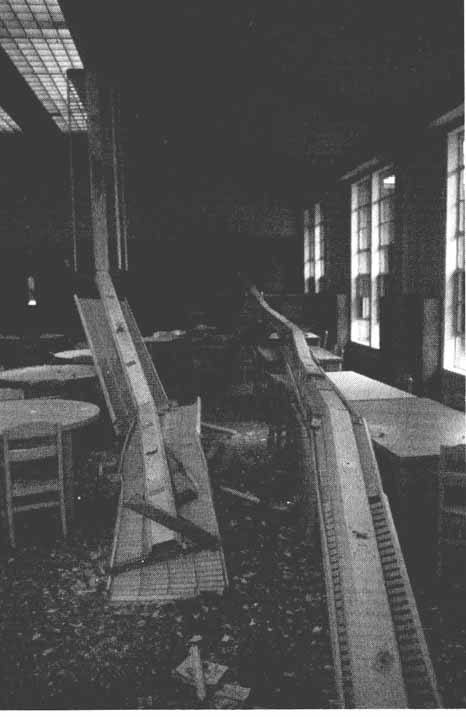
Figure 13-8. Failure of hanging light fixtures at library
of DawsonElementary School, fortunately unoccupied at time of earthquake.
Note fallen ceiling tiles and plaster. Photo credit Earthquake Engineering
Research Institute.
The problem with attaching the building firmly to the ground is that the earthquake waves are dissipated by the building and its contents, often destructively. Is there a way to dissipate the energy in the foundation before it reaches the main floors of the building?
In base isolation, the engineer takes the opposite approach: the objective is to keep the ground motion from being transferred into the building. This is the same objective as in automobile design—to keep the passengers from feeling all the bumps in the road. To accomplish this, the automobile is designed with air-inflated tires, springs, and shock absorbers to keep its passengers comfortable.
One way to do this is to put the building on roller bearings so that as the ground moves horizontally, the building remains stationary (Figure 13-9). A problem with this solution is that roller bearings would still transmit force into the building through friction. In addition, once the building began to roll, its inertia would tend to keep it moving. We need a structure that allows horizontal movement with respect to the ground, but restrains, or dampens, this movement so that as the ground vibrates rapidly, the building vibrates much more slowly.

Figure 13-9. Mounting a building
on roller bearings so that building remains stationary when the ground
moves. The problem: how to stop it from moving. From AIA/ACSA Council
on Architectural Research.
The solution is to separate the requirement for load bearing (vertical loads) from that for movement (horizontal loads). One way to do this involves a lead-rubber bearing (Figure 13-10). This bearing consists of alternating laminations of rubber and steel, which allow for up to six inches of horizontal movement without fracturing but are strong enough to support the building. A cylindrical lead plug is placed in the center of this bearing to dampen the oscillations in the ground produced by an earthquake, just like the shock absorbers in a car. The energy of the earthquake waves is absorbed by the lead plug rather than by the building itself. The lead plugs do not deform in small earthquakes or high winds; in that respect, they serve as “seismic fuses.”
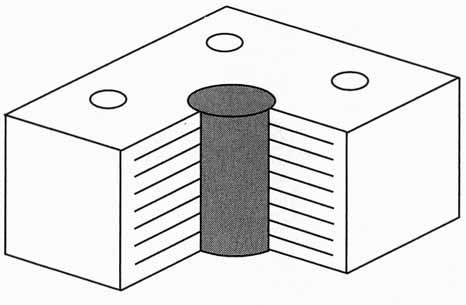
Figure 13-10. Base-isolation bearing. Alternating laminations of rubber
and steel with a lead plug in the middle. From AIA/ACSA Council on
Architectural Research.
Lead recovers nearly all of its mechanical properties after each deformation from an earthquake. This is analogous to the solid-state ductile deformation of lower crustal rocks without producing earthquakes. The lead-rubber bearings allow the ground under a building to move rapidly, but the building itself moves much more slowly, thereby reducing accelerations and maximum shear forces applied to the building. The building is allowed to move about six inches horizontally. A six-inch slot around the building is built for this purpose and covered by a replaceable metal grating. The damage to architectural and mechanical components of the building, and the ensuing costly repairs, are greatly reduced and, in some instances, almost eliminated.
Although base isolation adds to the cost of construction, some cost reduction is possible within the building itself because so much of the earthquake force is absorbed at the base of the building rather than transmitted into the structure.
Research is underway in Japan, New Zealand, and the United States to design other methods of base isolation. After the 1989 Loma Prieta Earthquake, the California State Legislature passed Senate Bill 920, requiring the state architect to select one new and two existing buildings to demonstrate new engineering technologies, including base isolation.
4. Special Problems
Each large building presents its own set of design problems in surviving earthquake forces, which means that architects must consider earthquake shaking in designing a large structure in a seismically hazardous region such as California. I consider two problems: soft first stories and the tuning fork problem.
In a building with a soft first story, the first floor is weaker than the higher floors. The first floor is taken up by a parking garage or contains large amounts of open space occupied by a department store or hotel ballroom. Instead of load-bearing walls, these spaces are supported by columns. Building codes commonly limit the height of soft stories to two normal stories, or thirty feet. But the result is that the ground floor is less stiff (has less strength) than the overlying floors. Since earthquake forces enter the building at its base and are strongest there, the soft first story is a “stiffness discontinuity” that absorbs the force of the earthquake waves. Without a soft first story, the earthquake forces are distributed more equally throughout the entire building. With a soft first story, there is a tremendous concentration of forces on the ground floor and at the connection between the ground floor and the second floor. This can cause collapse or partial collapse of the higher floors, as happened at the Los Angeles County Olive View Medical Center during the 1971 Sylmar Earthquake (Figures 13-11 and 13-12). The upper floors were relatively undamaged, but the first floor and basement absorbed much of the force. The acceleration came from the right, and the building was forced toward the right, almost knocking down the stairwell. The problem can be alleviated by adding more columns, stiffening the existing structure.
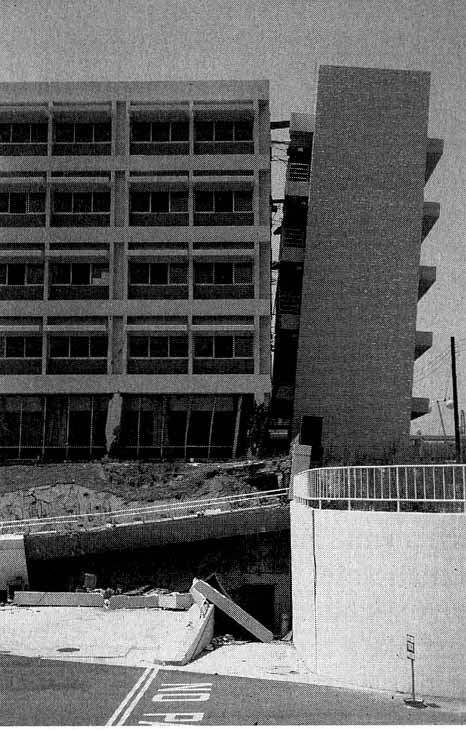
Figure 13-11. Damage to the Los Angeles County OliveView Medical Center
as a result of the 1971 Sylmar Earthquake. The first floor, with a lot of
open space, behaved like a soft story, causing the upper floors to move
relatively to the right, forcing out the stairwell. Photo by Robert Yeats.
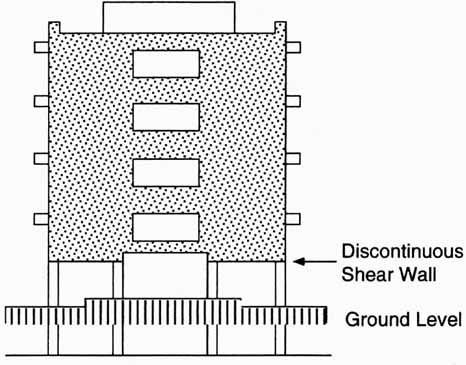
Figure 13-12. Diagrammatic representation of soft story
at Olive View Medical Center. From AIA/ACSA Council on Architectural Research.
The second problem might be called the tuning fork problem. A large pipe organ has pipes of different lengths so that the organ can play different notes. The deep bass notes are played on long pipes, and the high notes are played on short pipes. A xylophone works the same way: the high notes are played on short keys, and the low notes are played on long keys. These instruments are designed to take advantage of the vibrational frequency of the pipes or keys to make music. A tuning fork works in the same way. Strike the tuning fork and place it tines-up on a hard surface. You will hear a specific note, related to the length of the tuning fork, which generates sound waves of a specific frequency— the vibrational frequency of the tuning fork.
I recall a TV commercial in which a wine glass is shattered when a Wagnerian soprano sings a certain high note.
Buildings work in the same way. A tall building vibrates at a lower frequency than a short building, just like a tuning fork. The problem comes when the earthquake wave transmitted through the ground vibrates at the same frequency as the building. The building resonates with the earthquake waves, and the amplitude of the waves is intensified. All other things being the same, a building with the same vibrational frequency as the earthquake waves will suffer more damage than other buildings of different height.
In the Mexico City Earthquake of 1985, surface waves with a period of about two seconds were amplified by the soft clay underlying most of the city, which also extended the period of strong shaking. Buildings between ten and fourteen stories suffered the greatest damage, because they have a natural vibrational period of one to two seconds (Figure 13-13). When waves of that characteristic frequency pushed the foundations of those buildings sideways, the natural resonance caused an accentuation of the sideways shaking and great structural damage. In contrast, a thirty-seven-story building built in the 1950s, with a vibrational period of 3.7 seconds, suffered no major structural damage.
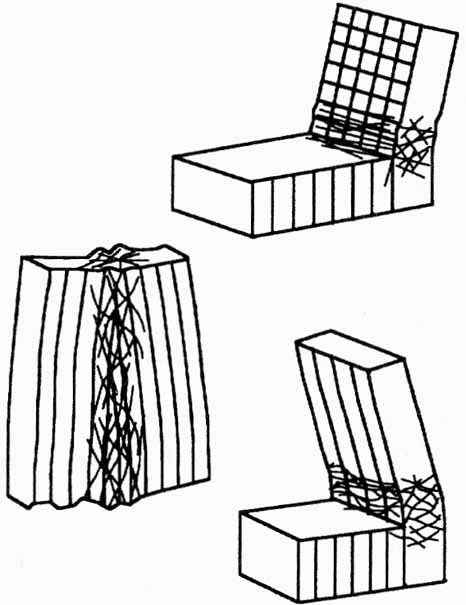
Figure 13-13. Buildings have a vibrational frequency depending on their
height. If the vibrational frequency resonates with that of the earthquake
waves, shaking will be amplified and damage will be more severe, as
was the case in the 1985 Mexico City Earthquake. From Bolt
(1999).
5. Bridges and Overpasses
Freeways and bridges are lifelines, and their failure can disrupt the economy and kill people on or beneath them during an earthquake. The television images of people sandwiched in their cars in the collapse of the double-decker Interstate 880 Cypress Viaduct in Oakland (Figure 13-14), the collapsed span of the Oakland-San Francisco Bay Bridge, and the pancaked freeway interchanges in Los Angeles after the Northridge Earthquake (Figure 13-15) were dramatic reminders of the vulnerability to earthquakes of highways and railroads.
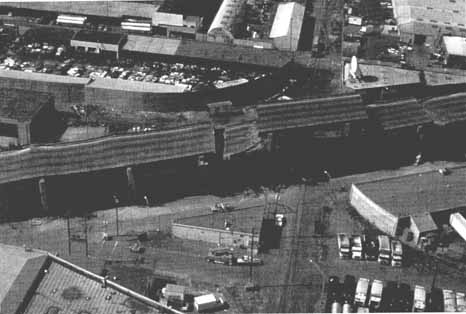
Figure 13-14. Collapsed section of the double-decker Nimitz Expressway,
1-880, in which forty-one people lost their lives. Photo taken a day-and-a-half
after the Loma Prieta Earthquake, by Michael Rymer, U.S. Geological
Survey
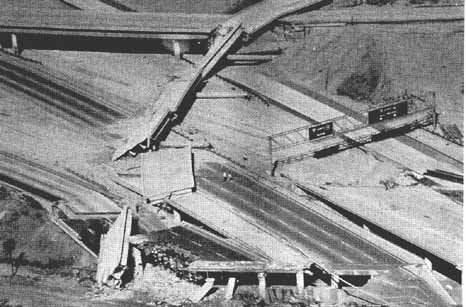
Figure 13-15. Damage to the GoldenState Freeway
(Interstate 5) and Foothill Freeway (Interstate 210) as a result of
the 1971 Sylmar Earthquake.
Freeway collapses during the Northridge Earthquake caused great disruption to commuters traveling from Santa Clarita and Santa Monica to downtown Los Angeles. Failure of the Golden Gate Bridge and Bay Bridge could isolate San Francisco from counties north of the Bay and from East Bay cities. In addition, bridge collapses on Highway 101 or State Highway 1 along the coast could isolate coastal communities for an indefinite period of time.
Five bridges collapsed in the 1994 Northridge Earthquake—one on the Golden State Freeway, two on the Antelope Valley Freeway, one on the Simi Valley Freeway, and one on the Santa Monica Freeway. All of these structures were designed to pre-1974 standards, and none had been retrofitted. The Santa Monica Freeway had been targeted for seismic retrofit, but the earthquake got there first. In some cases, a collapsed bridge was adjacent to a recently retrofitted bridge that suffered little or no damage, even though it had been subjected to earthquake forces similar to those endured by the bridge that collapsed. Clearly, retrofit worked for bridges and overpasses.
The problem in the older bridges was in the columns supporting the freeway superstructure. There was inadequate column confinement, inadequate reinforcement connections between the columns and the footings on which they rested, and no top reinforcement in the footings themselves. When these problems were overcome in retrofitting, bridges rode through earthquakes fairly well.
California, through Caltrans, is the nation’s leader in the seismic retrofit of bridges. Caltrans estimates that there are about seventeen hundred bridges in the state—about ten percent of California’s bridges— that require retrofit to prevent collapse during a future strong-motion earthquake. Bridges such as the Oakland-San Francisco Bay Bridge, require special consideration, because a collapse could drop a large number of vehicles and passengers into the water. The cost of retrofitting all of these bridges is prohibitive if done in a very short period of time. Strengthening the two Carquinez Strait bridges and approach structures twenty-five miles northeast of San Francisco—one built in 1927 and one in 1958—would cost nearly $50 million. Decisions on which bridges to retrofit involve establishing priorities based on the potential magnitude of the loss, both directly in damages and lives lost and in economic losses, and then allocating the resources to do the job.
6. Engineering Against Ground Displacement
Up to this point, the main hazard discussed has been ground shaking. California law (Aiquist-Priolo) seeks to avoid active fault traces. A large displacement of several feet, particularly vertical (dip-slip) displacement, will probably destroy a building constructed across the fault, but building foundations can be designed to survive displacements of a foot or less. It makes no difference whether the displacement is caused by faulting, ground subsidence, or incipient landsliding. Pipelines can be made flexible, and underground utility cables can have slack built in at fault crossings.
I recently served as a consultant on a housing development where there was potential for small-scale, distributed faulting on a large part of the property. The likelihood of a surface-rupturing earthquake was present but relatively low. The geologist determined the maximum amount of displacement expected based on backhoe excavations, and the structural engineer designed building foundations that would withstand that displacement without significant damage.
7. Decisions, Decisions, and Triage
The astronomical cost of retrofitting bridges brings up a major problem faced by society. As you look at the building inventory in your town or the bridge inventory in California, you soon recognize that in this era of budget cutbacks in government, the money is not available to retrofit even a sizeable percentage of the inventory. Decades will pass before dangerous buildings are retrofitted, with the retrofit decision commonly based on criteria other than earthquake shaking.
The decision on what to retrofit is a form of triage. In a major accident involving hundreds of severely injured people, limited medical aid requires decisions to help first those people who are more likely to survive. In earthquake retrofitting, the triage decision would be made to first retrofit those buildings that are most critical to the community, especially in an emergency, or structures whose destruction would be catastrophic to the population. These structures are called critical facilities. Let’s consider the second category first.
In Section 6, mention was made of the proposed underground nuclear waste repository at Yucca Mountain, Nevada. Catastrophic failure of the underground repository and its surface facilities could result in the release of lethal amounts ‘of radioactive gases and fluids, endangering the lives of hundreds of thousands of people. The Yucca Mountain repository is a critical facility; it must be designed to meet the highest seismic design criteria. The large dams in the foothills of the Sierra Nevada are also critical facilities, as are the nuclear power plants at Diablo Canyon and San Onofre. If a dam failed during an earthquake, it would release enormous volumes of water from the reservoir impounded behind it. These dams should be designed to withstand the highest conceivable amount of seismic shaking. The Van Norman Dam in the San Fernando Valley came very close to failure during the M 6.7 Sylmar Earthquake in 1971 (Figure 13-16). Had failure occurred, the waters impounded behind the dam would have overwhelmed many thousands of homes downstream, resulting in the loss of thousands of lives.
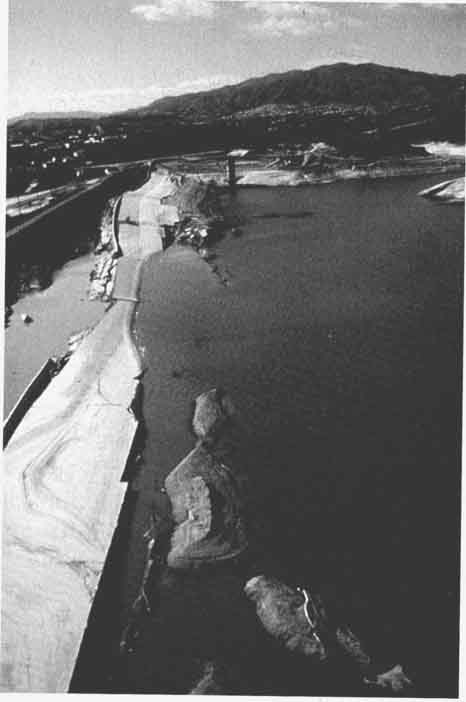
Figure 13-16. Van Norman Dam, San Fernando
Valley, California, after the 1971 Sylmar Earthquake. About 800,000 yards
of the embankment, including the parapet wall, dam crest, most of the upstream
slope, and a portion of the downstream slope, slid into the reservoir, causing
a loss of about thirty feet of dam height. Fortunately, the dam was only
about half full at the time. Eighty thousand people living downstream
from the dam were ordered to evacuate, and steps were taken to lower
the water level in the reservoir.
Continuing with our triage dilemma, what facilities in your town must continue to operate after an earthquake? Certainly the command structure of local government must function, because local government leaders will direct rescue efforts and make decisions that could avert spin-off disasters that can accompany an earthquake, such as major fires and tsunamis. So we should include the police and sheriff’s departments, the fire department, city hail, and the county building, including the office of county emergency management services.
How about hospitals? Several hospitals were severely damaged in 1971 (Figures 13-1 and 13-11), and injured people had to be transported to distant hospitals that were not damaged. Schools? Most of the school children of Spitak and Leninakan, Armenia, were in their classrooms when the 1988 Spitak Earthquake struck. The classrooms were in poorly constructed, unreinforced-concrete buildings which collapsed, killing most of the pupils and teachers inside. There is a five- or six-year age gap in those communities in Armenia; most of the young people of that age were killed in the earthquake.
School buildings fared badly in the 1933 Long Beach Earthquake because so many of them were unreinforced brick buildings. It was providential that there were no children in those buildings at the time of the earthquake. Had the classrooms been full, hundreds of children might have died. This fact became obvious to parents after the Long Beach Earthquake, leading to passage of the Field Act requiring earthquake standards for school buildings. As a result, most school buildings have already been replaced or recycled.
Suggestions for Further Reading:
Fratessa, P. 1994. Buildings: Practical Lessons from the Loma Prieta Earthquake. Washington, D.C.: National Academy Press.
Krinitsky, E., J. Gould, J., and F. Edinger. 1993. Fundamentals of Earthquake Resistant Construction. Wiley Series of Practical Construction Guides. New York: J. Wiley & Sons.
Lagorio, H.J. 1990. Earthquakes: An Architect’s Guide to Nonstructural Seismic Hazards. New York: J. Wiley & Sons.
Necim, F., ed. 1989. The Seismic Design Handbook. London: Chapman & Hall.
Next: Prevention & Countermeasures
Prev.: Is Your Home Earthquake-proof?
top of page